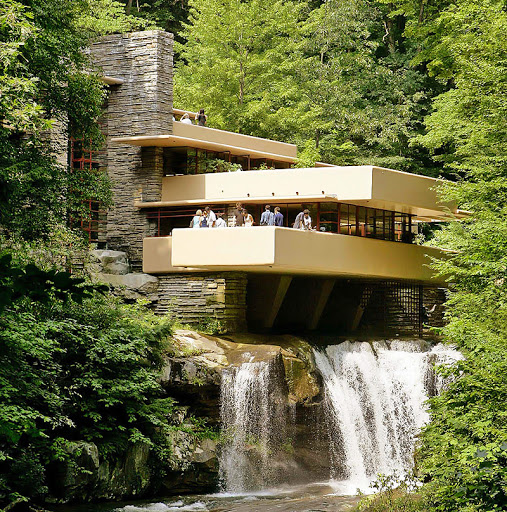1890 - 1950
Organic architecture

description
Organic architecture is a style in 20th-century architecture that emerged in the 1890s as an alternative to eclecticism and the historical style. The American architect Louis Henry Sullivan is considered the father of the movement; he determined the combination of function and form. The brightest representative of this style was Frank Lloyd Wright, a student of Sullivan.
The definition of organic architecture does not have strict characteristics, and has nothing to do with the imitation of natural forms.
Key features:
– uniqueness and originality of projects;
-continuity of architectural space – the whole is related to the part, as the part is to the whole;
-rejection of traditional laws of form and symmetry; the severity of lines and spatial compositions;
-organic urban planning – during construction, the specifics of the local landscape are taken into account and materials corresponding to the landscape are used, that is, the building is not built, but “fits in”; the architect does not pursue the rational planning of the city;
-combination of reinforced concrete and glass with wood, stone, brick; preference is given to raw materials: rough stone blocks, unpolished granite floors, rough-hewn logs. The walls of the building began with a concrete or stone horizontal platform, which emphasized the integrity with the ground. The walls ended at the level of the window sills of the next floor and looked like a ribbon screen. Buildings of organic architecture are characterized by a wide roof, no attic and basement;
– the internal arrangement of the premises resembled boxes inside a complicated box, but the illumination due to large ribbon and corner windows destroyed the “feeling of a box”, interior partitions and doors were replaced with movable doors or were completely absent. The heating system is integrated into the structure of the interior space. Inside were huge fireplaces. Decorative-deciduous landscaping of vertical protruding terraces;
– the architect deliberately does not give the slightest importance to monumentality, the emphasis is on the organic visualization of the building against the background of the surrounding space and the harmonious psycho-emotional state of a person;
-It is worth saying that organic architecture will suit only an extravagant consumer with a certain level of intelligence.
Key architects: Frank Lloyd Wright, Louis Henry Sullivan, Hugo Huring.
Key buildings:
Wainwright building. 1890-1891. Saint Louis, Missouri, USA. Louis Henry Sullivan.
Gut Harkau. 1923-1925. Hugo Hering.
House above the waterfall. 1935. Pennsylvania, USA. Frank Lloyd Wright.
Solomon Guggenheim Museum. 1937. New York, USA. F
