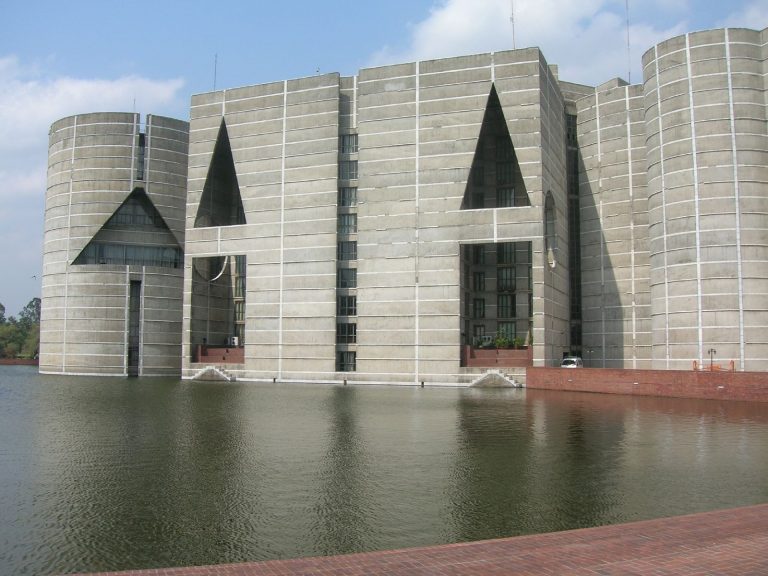1950 - 1970
New Brutalism

description
From the French beton brut – raw concrete.
Brutalist architecture is a reaction to the feeling of insecurity and oppression after World War II.
Brutalism is an architectural style of post-war modernism that originated in Britain in the early 1950s and spread to the USSR, Canada, the USA, Japan, Bangladesh, Sweden and Norway. The term was first used by English architects Alison and Peter Smithson in their theoretical works. The term gained wide popularity after its use in the book “The New Brutalism – Ethics or Aesthetics?” Rayner Benham in 1966.
Key features:
- The dominant building material is reinforced concrete, which gives buildings a gray-white color scheme and a rough texture;
2.Architectural globalism. The urban appearance of the buildings easily fits into existing architectural ensembles, harmoniously ennobles wastelands and bombing sites, and blends perfectly with the garden and park structure;
- Complexity and large-scale compositional solutions, plasticity of forms, flat roofs, repetition of pure rectangular cell elements, strip glazing, pillars;
- The functionality of the structure of brutalism says that the form of the structure is determined by the function. Economic considerations play a larger role than considerations of prestige. Rationalism draws attention to the psychological perception of architecture by a person, sometimes asceticism can be traced.
- “Integrity of materials” – the surfaces of building materials are not decorated or painted. Brutalism is characterized by the preservation of bare brick, rough-hewn stone, formwork imprints and other technical elements, which gives a special texture. Rare examples show that the facades of some buildings may be painted and decorated with marble;
- The simplicity and cheapness of structures contribute to a rapid decline, this requires the replacement of glass, repair of roofs, etc. The quality characteristics of concrete strictly depend on the climatic conditions both at the time of construction and in the further operational life cycle of the building. Today, brutalist neighborhoods are often associated with social disadvantage.
Key architects: James Stirling, Louis Kahn, Kenzo Tanguet, Le Corbusier, Basil Spence, Denis Lasdan, Kunio Maekawa, Kisho Kurokawa, Reine Karp, Janis Xenakis and others.
Key buildings:
Residential unit. 1945 – 1952. Marseille, France. Le Corbusier. (today the building is painted in different colors).
Parliament building in Dhaka. 1961. Bangladesh. Louis Kahn.
A gymnasium in Kagawa Prefecture. 1964. Japan. Kenzo Tange.
Tricorn Shopping Center in Portsmouth. England. 1966. Owen Lader, Rodney Gordon. The building was demolished in 2004.
description
Charles-Edouard Jeanneret-Gris, better known as Le Corbusier, was a French architect, the pioneer of architectural modernism and functionalism, a representative of international architecture, an artist and a designer. He was one of the founders of Purism.Jeanneret created his first architectural project at the age of 17, under the guidance of a professional architect. It was a house for engraver Louis Fallet. As soon as the construction was completed, Jeanneret made his first educational trip to Italy and Austria-Hungary. In Italy, Austria and France he created a few new projects for local buildings. “I prefer drawing to talking. Drawing is faster, and leaves less room for lies,” he said.
1887 - 1965
description
This building is located in Chandigarh, India. The richness of the contrasts in the building’s interior is impressive. In the middle of the building, there are two halls: the Upper Chamber and the hall for meetings. There are also working rooms with separate entrances on the three sides of the hall.
1951 - 1962
