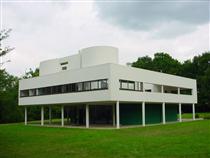
1887 - 1965
Le Corbusier
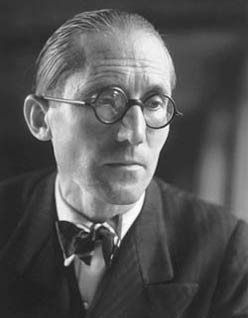
description
Charles-Edouard Jeanneret-Gris, better known as Le Corbusier, was a French architect, the pioneer of architectural modernism and functionalism, a representative of international architecture, an artist and a designer. He was one of the founders of Purism.
Jeanneret created his first architectural project at the age of 17, under the guidance of a professional architect. It was a house for engraver Louis Fallet. As soon as the construction was completed, Jeanneret made his first educational trip to Italy and Austria-Hungary. In Italy, Austria and France he created a few new projects for local buildings. “I prefer drawing to talking. Drawing is faster, and leaves less room for lies,” he said.
The architect worked at a school of fine arts where he had studied earlier. He also opened his own architectural workshop.
Le Corbusier designed numerous buildings in Switzerland, India, Germany, USA, Argentina, Japan, Brazil, Russia and France. Many of his personal architectural techniques have become features of modern construction.
Le Corbusier was encouraged to paint by his friend Amédée Ozenfant. Together they founded the artistic movement of Purism. They wrote for a new journal as well, “L’Esprit Nouveau”, sharing Le Corbusier’s ideas on architecture. In addition to architectural works, Le Corbusier created many paintings, sculptures, graphic works and samples of furniture. Some of them were inscribed in the list of UNESCO World heritage sites.
Key ideas:
– The characteristic features of Le Corbusier’s architecture are: volume-blocks raised above the ground; free standing columns under them; flat roof-terraces (“roof gardens”); “transparent” facades (“the free design of the facade”); rough concrete surfaces and free space floors (“free plan”). Le Corbusier called this set of architectural principles “The 5 points of New Architecture”.
– He went against the prevailing tendency towards the antique appearance of buildings in favor of modernism and functionalism.
– “The home should be the treasure chest of living. Space, light and order. Those are the things that men need just as much as they need bread or a place to sleep,” Le Corbusier said.
The early works by Le Corbusier glorified modernity as the key to saving society from the hardships caused by the First World War.
1887
1914
1917
1919
1922
1965
The birth of the artist
Le Corbusier opened his first architectural workshop
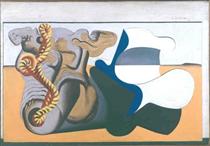
The movement to Paris
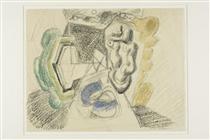
«L'Esprit Nouveau»
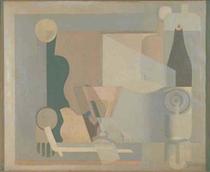
He opened his own architectural bureau in Paris
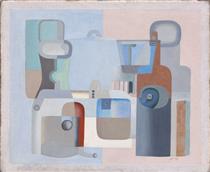
The death of the genius
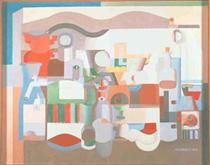
Le Corbusier
On Artist
flow
Cubism
friends
Amedee Ozenfant
Fernand Leger
Ludwig Mies van der Rohe
Walter Gropius
Georges Braque
Pablo Picasso
Juan Gris
Jacques Lipschitz
artists
John Ruskin
Joseph Hoffman
Auguste Perret
Peter Behrens
By Artist
flow
Surrealism
friends
Amedee Ozenfant
Fernand Leger
Ludwig Mies van der Rohe
Walter Gropius
Georges Braque
Pablo Picasso
Juan Gris
Jacques Lipschitz
description
This building is located in Chandigarh, India. The richness of the contrasts in the building’s interior is impressive. In the middle of the building, there are two halls: the Upper Chamber and the hall for meetings. There are also working rooms with separate entrances on the three sides of the hall.
1951 - 1962
description
This is a Dominican Order monastery on a hillside near Lyon, France, and one of the most important buildings of the late Modernist style. It contains a church, one hundred bedrooms for teachers and students, study halls, an office and hall for relaxation, a library and a refectory.
1953 - 1960
