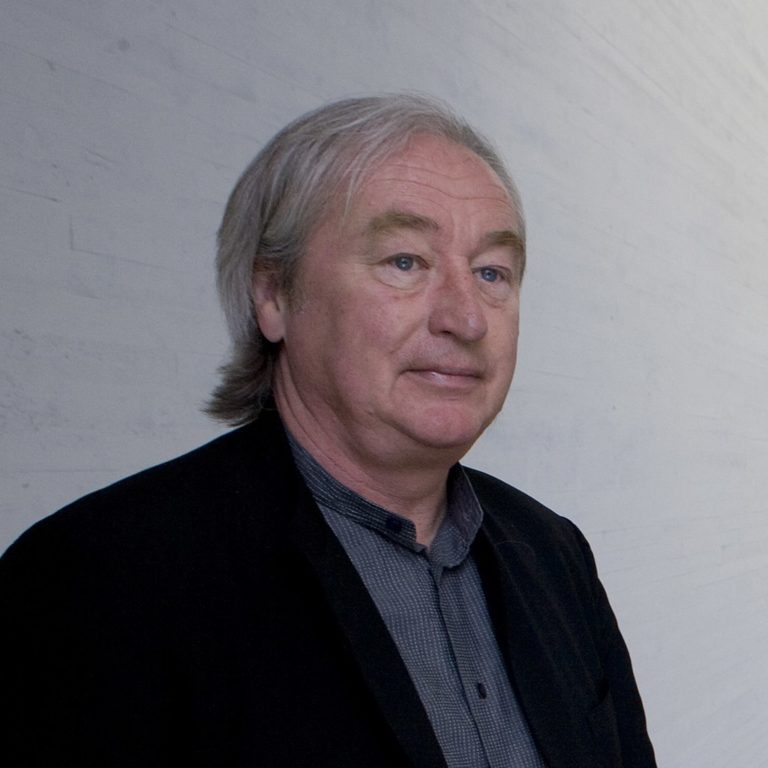Was born in Bremton, USA.
1947
Stephen Hall

description
Stephen Hall is an American architect and watercolorist. One of the representatives of Postmodernism in architecture. He is known primarily as the author of the building of the Kiasma Museum of Contemporary Art in Finland.
Features of his architectural works:
- Appeal to the legacy of European and American modernism;
- Using a phenomenological approach to architecture to create a sense of place;
- The architect designs not only the very shape of the building, but also the feelings that arise when interacting with it;
- Conceptual design;
- Attention to light, material, sound, color, contextual sensitivity;
- Organic integration of new projects into the existing environment;
- Conciseness.
- Abstraction of forms.
Main structures:
Museum of Contemporary Art “Kiasima”, Finland, Helsinki, (1992 – 1998);
Cranbrook Institute of Science, USA, Brumfield, (1993 – 1998);
Simmons Hall (the project of the hostel for the graduates of Michigan Institute), USA, Ann Arbor, 2003;
Wing of the School of Architecture at the Prat Institute in Brooklyn, USA, New York, (1997 – 2005);
Private Turbulence House, USA, New Mexico, (2001 – 2005);
Residential complex “Linked Hybryd”, China, Beijing, (2003 – 2008);
Vanke Center, China, Shenzhen, (2006 – 2009);
Reid Corps of the Glasgow School of Art, UK, Glasgow, (2014);
Houston Museum of Fine Arts (reconstruction), USA, Houston, (2015);
Hunters Point Library, USA, New York, (2015);
University of Iowa Fine Arts Corps, USA, Iowa City, (2016);
Maggie Cancer Center, St. Bartholomew Hospital, UK, London, (2017);
Lewis Arts Complex, Princeton University, USA, Princeton, (2017);
Institute of Contemporary Art, Virginia Commonwealth University, USA, Richmond, (2018).
Museum of Contemporary Art “Kiasima”, Finland, Helsinki, (1992 – 1998).
- The constructive solution consists in the intersection of two buildings, that is a reflection of the idea of the intersection of the phenomenon and the idea. One building is straight, the other one is curved;
- Atrium – the connecting link;
- Radial structure of the building;
- The internal space is dynamic, there is no single given route;
- The idea of the body as the basis of spatial perception;
- One of the buildings is a reflection of the correct urban grid, the other corresponds to the idea of connection with nature;
- The basic idea dictates the phenomenological layer of the building;
- The facade of the building is dissected in the center;
Vanke Center, China, Shenzen, (2006 – 2009).
- Length equal to the height of the Empire State Building;
- The initial theme was a ship that floats over a system of public open and semi-open spaces;
- Has the structural properties of a skyscraper, elongated horizontally;
- The building is located on eight pillars and rises above the garden at a height of 35 meters;
- A building is a complex of different kinds of perceptions: tactile, sound, etc., which are intertwined into integrity and have a play aspect of sensory stimuli.
1947
1969
1976
1981
The birth of the architect
Graduated from Washington State University in Seattle
Graduated from Washington State University in Seattle
Founded his own architectural firm
Graduated from London School of Architectural Association. Founded his own architectural firm, Steven Hall Architects, in New York.
Worked as a teacher at Columbia University.
Worked as a teacher at Columbia University.
