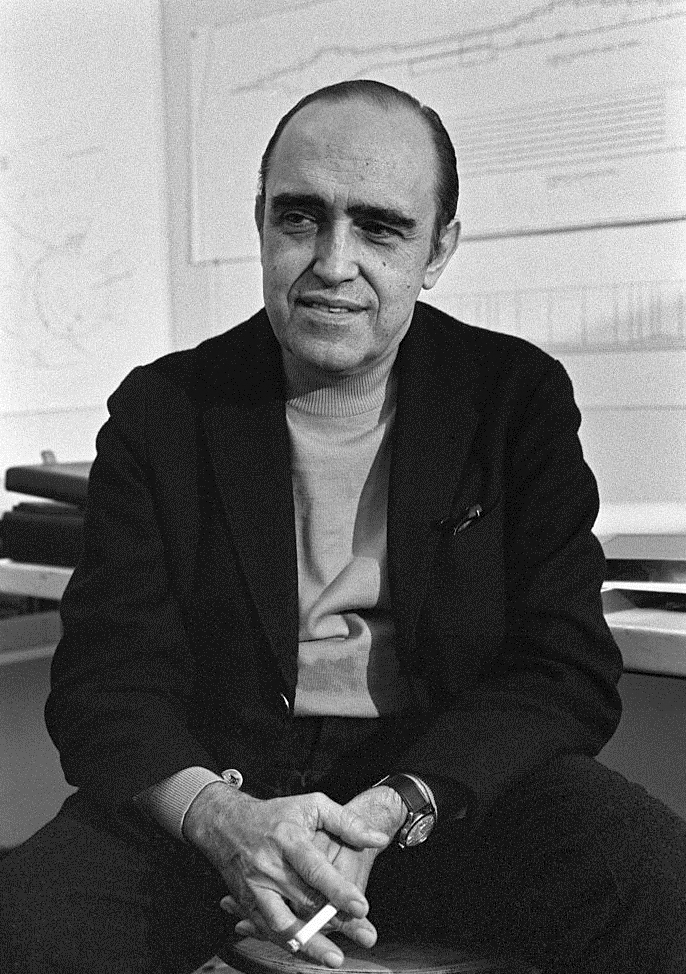Oscar Ribeiro de Almeida de Niemeyer Soares Filho was born on December 15 in Rio de Janeiro to a wealthy Portuguese-German family.
1907 - 2012
Oscar Niemeyer

description
Oscar Niemeyer (1907-2012) was an outstanding Brazilian architect, one of the key figures in the development of modern architecture. He built the new capital of the country – Brasilia – from reinforced concrete using the most interesting various forms of structures in the objects. Niemeyer’s architecture is very plastic – a kind of free-form sculpture. In his projects, the architect always strived for picturesque and plastic compositions, considering one of the main shortcomings of modern architecture, in particular European, its geometricity, insufficient reflection and insufficient use of specific landscape conditions.
Features of the architecture:
- The influence of Le Corbusier is noticeable in the work of Niemeyer. Taking his 5 starting points for modern architecture, Niemeyer paid considerable attention to the form in which he saw the humanistic element of architecture and artistry. Beauty was a function for him.
- Use of reinforced concrete as the main building material.
- Surprise in architecture – an important principle of Niemeyer.
- The connection of architecture with the socio-economic conditions of its functioning. Considerable attention was paid to apartment buildings, residential area.
- The planning was done freely.
- Opened transparent main facades went out into the open space, providing an organic flow of the structure into the natural environment.
- In construction practice, inclined facade planes are introduced.
- The garden often becomes the core of a structure.
- Combining the lapidarity of functionalism with neoclassical monumental grammar and plastic sculptural expressiveness of architectural forms, adapted to new functions and local features.
- Searches for the national identity of modern architecture in Brazil, due to the specifics of the country’s natural and climatic conditions and its cultural traditions. The architecture of Niemeyer, close to the temperament of the Brazilians, is characterized by:
1) harmony of architecture and natural landscape;
2) dynamism, fluidity, sensuality;
3) lightness, spaciousness;
4) warmth;
5) the wealth of plastics;
6) the role of garden and park elements is important;
7) introduction of color and pictorial motives;
8) alternation of deaf and openwork surfaces;
9) the use of “azulejo” – coloured ceramics finishing.
10) Adaptation of the techniques of the traditional culture of the Indians, in particular the structure of the tropical settlements of the tribes of Brazil, where the floor level of the “huts” is deliberately torn off from the earth’s surface and raised on piles. Niemeyer “lifts” houses from the ground, making thin columns. Later he gives his columns a V or W shape. A column of the top floor rests on each prong.
- Inclusion of water as a life-creating substance in the architectural-spatial environment.
- Synthesis of arts.
Main structures:
- Ministry of Education and Health in Rio de Janeiro, (Project of architects L. Costa, F. Niemeyer, A. Reidy, J. Moreira, C. Lean, E. Vasconcelous; consultant Le Corbusier), 1943.
- Own house in Rio de Janeiro, 1942.
- Sports and entertainment complex on the 6 banks of the lake in Pampuli, 1942.
- Church of St. Francis of Assisi, 1940s.
- Palace of Dawn (Alvorado) in Brasilia, 1958.
- Palace of the National Congress in Brasilia, 1960.
- Palace of the Supreme Court in Brasilia, 1960.
- Residential building “Copan” in Sao Paulo, 1951 – 1965.
- National Museum and Library in Brasilia, 1957-1960.
- Cathedral in Brasilia, 1958 – 1970.
- Museum of Contemporary Art in Niteroi, 1991 – 1996.
- Museum of Curitiba, 2001.
- Cultural Center “Puerto de la Musica”.
1907
1928
1932
1934
1945
1954
1978
1992 - 1996
2012
The architect was born
Left his studies and got married
Young Oscar dropped out and married Italian Annita Baldo. They had a daughter, Anna Maria Niemeyer, who in the future also became an outstanding architect and designer.
Began visiting the studios of architects Lucio Costa and Carlos Lean
Began visiting the studios of architects Lucio Costa and Carlos Lean.
Graduated from architecture school in his native country
Graduated from architecture school in his native country. He started working at his father’s publishing house. In parallel, he continued to study at architecture studios.
Became a member of the Brazilian Communist Party
Became a member of the Brazilian Communist Party.
Created the architectural magazine Modulo
Created the architectural magazine Modulo. Representatives of the left intelligentsia collaborated with him. The journal was temporarily closed in 1964, but resumed in 1975.
The architect became the head of the public organization Center for Democratic Brazil
The architect became the head of the public organization Center for Democratic Brazil (CEBRADE).
Was chairman of the Brazilian Communist Party
Niemeyer was chairman of the Brazilian Communist Party.
Niemeyer died
Oscar Niemeyer died of kidney failure at the age of 104.
description
Brasilia embodies the nation's Latin American urban utopia. City-fairy tale, garden-eden. Lack of a classic center. Separate traffic systems have been developed for pedestrians, private and public transport. Since that territory was an arid area, the first reservoir was built. With the help of dams, lakes and reservoirs were formed.
description
The structure is inscribed in the landscape. The pitched tiled roof follows the slope of the mountain. The building stands on pillars. The first floor is dedicated to the garage and lobby. The space of the second floor is characterized by integrity: the rooms are grouped around the living room. All the rooms overlook the lake.
1942
