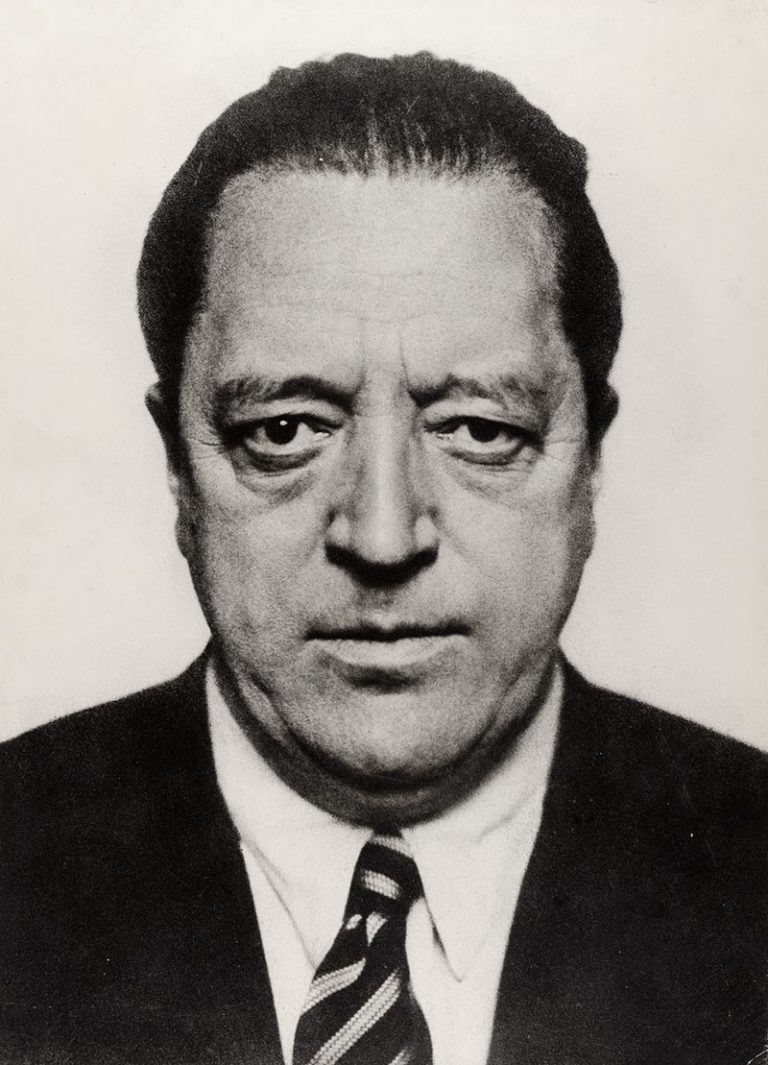The architect was born on March 27 in the German city of Aachen.
1886 - 1969
Ludwig Mies van der Rohe

description
Ludwig Mies van der Rohe (1886 – 1969) was an American architect of German descent, one of the founders of the “international style”, which is characterized by the use of regular geometric shapes. His work has had a noticeable impact on subsequent generations of architects. Buildings by Mies van der Rohe made of steel and glass are distinguished by a clear proportional solution of both the bulk of the building and its interior space, as well as an emphasis on horizontals and verticals. Starting his developments in the field of functionalism, he gradually leaves them in search of the absolute ideal geometry of form. Mies begins to neglect the usual everyday requirements contradicting the initial requirements of functionalism “Function determines form”. Thus, Mies is gradually moving away from the principles that he himself developed in Germany at the beginning of his career. By doing so he moves forward, guided by the principle “Less is more”, Mies develops the concept of a “universal” building – an extremely simple glass parallelepiped, the surface of which is divided by racks that repeat evenly.
Features of the architecture of Mies van der Rohe:
- Abstractness of elementary geometric bodies, to which the outlines of buildings were reduced;
- The function is subordinate to the form;
- Accuracy of right angles, planes, and parallel lines;
- Spread parallelepiped – “house-box” and frame high-rise volume;
- Details are kept to a minimum;
- “Radiance”, “fullness of light” in the continuity of the glass surfaces that formed the outer surfaces of the building;
- The individuality of complex proportional systems is complemented by thin profiles of parts;
- Glass and steel are two materials that embody the main idea of the author. Protruding steel profiles add relief to the building surfaces;
- “Simplicity” of buildings was expensive and was achieved by a) the complexity of technologies; b) complex constructive solutions; c) using materials of special quality; d) expensive engineering equipment.
The main buildings by Mies van der Rohe:
- German Embassy in St. Isaac’s Square in St. Petersburg (designed by architect Peter Behrens), 1911 – 1912;
- Monument to Bismarck, 1912;
- Monument in honor of the leaders Karl Liebknecht and Rosa Luxemburg, 1926;
- German Pavilion at the 1929 International Exhibition in Barcelona;
- Tugendhat House in Brno, 1930;
- Illinois University of Technology (Chicago), Mies van der Rohe, 1940;
- School of Architecture, Illinois Institute of Technology (Crownhall);
- Farnsworth House, 1946;
- Skyscraper Seagram Building in New York, 1958.
- IBM Plaza in Chicago;
- Skyscrapers in Toronto (Canada).
- New National Gallery in West Berlin, 1968.
1886
1900 - 1902
1911 - 1912
1920
1930
1938
1969
Birth of the architect
Studied at a craft school
Studied at a craft school; worked in his father’s enterprise. Then he worked at the workshops of Bruno Paul and Peter Behrens.
He headed the construction of the building of the German Embassy in St. Petersburg
He headed the construction of the building of the German Embassy in St. Petersburg, designed by Peter Behrens. After that, he worked as an independent architect in Berlin.
The architect presented the design of Friedrichstrasse in a competition
The architect presented the design of the glass skyscraper Friedrichstrasse in a competition.
The architect began to implement a new concept for the construction of residential buildings
The architect began to implement a new concept for the construction of residential buildings. Thus, he created the spirit-storied Tugendhata House in Brno – one of the first European prototypes of Art Nouveau architecture. Mies van der Rohe became the head of the Bauhaus.
Moved to the USA
Moved to the USA because he did not agree with the policy of the German authorities.
The architect died
The architect died in Chicago on August 17.
description
The structure expresses the idea of independence of the building from changing functions. The only undivided space with its expression in a laconic "clean" volume. The building is a simple rectangular metal structure on eight columns, between which are suspended two horizontal planes - the floor and floors.
description
The principles of the Barcelona Pavilion are applied to a residential building. Here is the same concept of a free plan structure in the form of metal pillars and wall-screens, inside which space "shimmers". The principle of a fused spatial system was observed in a non-functional one.
1930
