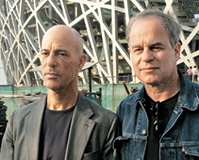Were born in Basel, Switzerland.
1978
Jacques Herzog and Pierre de Meuron

description
Synopsis
Swiss architects, grouped in 1997, Pritzker Prize winners (2001). In their approach to architecture, they have always been characterized by an ascetic variant of minimalism, an original combination of great formal ingenuity and subtle references to architectural archetypes, especially from Central European architecture; and meticulous, almost manic attention to detail, materials and textures.
Features of the architecture:
- The leadingstyle is minimalism;
- Lack of decor and decoration;
- Simplicity; Simple geometric shapes. Laconicism;
- Contrast with the natural environment.
Main structures:
Art Gallery Goetz, Germany, Munich (1989 – 1992);
Railway signal box, Switzerland, Basel, (1989 – 1995);
Winery “Dominicus”, USA, California, (1995 – 1998);
Rudin House, France, Leimen, (1996 – 1997);
Residential building on rue de Suis, France, Paris, (2000);
Tate Modern Gallery, UK, London, (2000);
Fünf Höfe Shopping Center, Germany, Munich, (2001);
Laban Dance Center, UK, London, (2002);
Pavilion in Jinhua Architecture Park, China, Yinghua, (2003);
Schaulager Museum, Switzerland, Basel, (2003);
Prada Aoyama Epicenter Store, Japan, Tokyo, (2003);
Jinhua II Structure – Vertical, Switzerland, Basel, (2004);
Complex “Forum”, Spain, Barcelona, (2004);
Library-Media Center of the Brandenburg University of Technology, Germany, Cottbus, (2004);
Walker Arts Center, USA, Minneapolis, (2005);
Allianz Arena, Germany, Munich, (2005);
Tate Modern Museum Store, UK, London, (2005);
De Young Museum, USA, San Francisco, (2005);
Center for Biotechnological Production of the Roche Group, Switzerland, Basel, (2007);
Residential building 40 Bond Street, USA, New York, (2007);
Plaza de España – reconstruction, Spain, Santa Cruz de Tenerife, (2008);
Center Caixa Forum, Spain, Madrid, (2008);
National Olympic Stadium 2008, China, Beijing, (2008);
St. Jakob-Turm, Switzerland, Basel, (2008);
TEA Cultural Center, Spain, Santa Cruz de Tenerife, (2008);
VitraHaus, Germany, Weil am Rhein, (2009);
1111 Lincoln Road, USA, Miami, (2010);
Actelion Business Center, Switzerland, Alschwil, (2010);
Research Building B97 of the Roche Group Complex, Switzerland, Basel, (2011);
Basel Museum of Cultures, Switzerland, Basel, (2011);
Schaulager Satellite Pavilion, Switzerland, Basel, (2012);
Parrish Museum of Art, USA, (2012);
Summer Pavilion of the Serpentine Gallery 2012, UK, London, (2012);
Tower of the Roche concern, Switzerland, Basel, (2012);
New pavilion of the Messe Basel complex, Switzerland, Basel, (2013);
Museum of Contemporary Art in Kolkata, India, Kolkata, (2013);
Miami Museum of Art Perez, USA, Miami, (2013);
Jade Signature Tower, USA, Miami, (2013);
Ricola Herbal Center, Switzerland, (2014);
Sports complex Arena do Morro, Brazil, Natal, (2014);
The Naturbad Basin in Rihan, Switzerland, Rihan, (2014);
BBVA Headquarters, Spain, Madrid, (2015);
Slow Food Pavilion, Italy, Milan, (2015);
New Bordeaux Stadium, France, Bordeaux, (2015);
Museum of Visual Culture M +, Hong Kong, (2015);
Blavatnik School of Management, UK, Oxford, (2016);
National Library of Israel, Israel, Jerusalem, (2016);
Museum Unterlinden (new building), France, Colmar, (2016);
Blavatnik Building (formerly Switch House), UK, London, (2016);
Feltrinelli Porta Volta complex, Italy, Milan, (2016);
Residential complex Beirut Terraces, Lebanon, Beirut, (2016);
The building of the Hamburg Philharmonic Elbphilarmonie, Germany, Hamburg, (2016);
Tower “Meret Oppenheim”, Switzerland, Basel, (2016);
Exhibition pavilion Vitra Schaudepot, Germany, Weil am Rhein, (2016);
Tower 56 Leonard Street, USA, New York, (2016);
Quarter A3 in Confluence, France, Lyon, (2017);
Villas “Castagnola”, Switzerland, Lugano, (2017);
Tai Kwun Heritage and Arts Center, Hong Kong, (2018).
Goetz Art Gallery, Germany, Munich (1989 – 1992).
- The gallery was conceived as a neutral container for displaying artwork;
- Is presented as an abstract body, an elementary geometric box made of transparent stylobate and mezzanine. The main body is prismatic;
- The exterior is neutral and contrasts with the interior, which is the main focus;
- Decorating the walls with rough plaster gives the building a tactile feel;
- The properties of materials: wood, frosted glass, aluminum are favorably emphasized.
Winery “Dominicus”, USA, California, (1995 – 1998).
- The building has a functional division into three parts located in an extended volume;
- The original idea is used: the walls of the drawer are covered with a wire container – gabions. Between the walls, crushed stone of gray-green basalt is poured, italso has a protective function, temperature regulation;
- Long and low cuts enliven the blank wall plane. The glass wall overlooks the wine cellar.
Rudin House, France, Leimen, (1996 – 1997).
- Private house with an area of 260 m²;
- The apogee of the minimalist thinking of architects is the minimalist transformation of the traditional archetypal house with a gable roof;
- The aesthetics of a rough concrete house in contrast to the natural surroundings. Contrast is also created between traditional form and non-traditional materials;
Tate Modern Gallery, UK, London, (2000).
- Constructed from the reconstruction of the former Benskyde power plant, which closed in 1981.
- The main idea of the project is to transform the space of the former turbine hall into the lobby space of the gallery zone;
- The facade of the station facing the Thames remained almost unchanged;
- Simple volumes of additional galleries and premises associated with them slightly developed the basic structure;
- Aesthetics are based on the principles of minimalism and industrial design.
1950
1975
1978
2001
Were born in Switzerland.
Graduated from the Polytechnic Institute of Zurich
Graduated from the Polytechnic Institute of Zurich.
Opened their own architectural bureau
Opened their own architectural bureau, Herzog & de Meuron Architekten.
Received the Pritzker Prize
Received the Pritzker Prize
