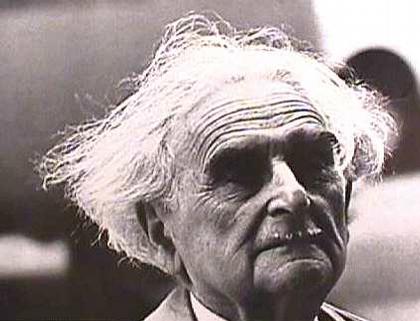Was born into a Jewish family in Vienna. He was educated at a technical university.
1892 - 1970
Richard Neutra

description
Richard Neutra (1892-1970) was an American architect of Austrian descent, one of the most influential architects of the twentieth century. Richard Neutra was instrumental in the rise of modernism in Southern California and around the world. His influence on post-war architecture is undeniable. California’s sunny climate and rich landscape is particularly suited to its cool, balanced and understated contemporary style. Neutra highly valued the relationship between humans and nature; its signature glass walls and ceilings, which turn into deep ledges, have the effect of connecting indoor and outdoor spaces. Neutra’s ability to combine technology, aesthetics, science and nature into his designs earned him recognition as one of the greatest talents of modernist architecture.
Main features:
1) Interest in the relationship between the environment of a person and their psychological health;
2) Combination of clear geometric proportions with lightness and airiness of designs;
3) Clear straight lines;
4) Raising the structure above the ground;
5) Full wall glazing;
6) Refusal to decorate;
7) Construction of houses for people who are not wealthy;
8) Subordination of architecture to the character and habits of the owner’s lifestyle.
Main structures:
1) Apartments Jardinette (1927);
2) Lovell House
3) Neutra Experimental House (1932)
4) Von Sternberg’s House (1935) San Fernando Valley, California;
5) Landfair Apartments, 1937, Westwood, Los Angeles;
6) Miller House (1937), Palm Springs, California;
7) School “Emerson Middle School”, 1938, Los Angeles;
8) Kaufmann House (1946), Palm Springs, California;
9) Staller House (1955), Westside, Los Angeles;
10) O’Hara House (1962), Silver Lake District, Los Angeles;
11) Perscher House (1965), Wuppertal, Germany;
12) Downtown Los Angeles (1961 – 1962, 13);
13) The Painted Desert Community Complex (1961 – 1965).
1892
1921 - 1922
1926
1940 - 1960-e
1970
Was born in Vienna
Worked at the workshop of Erich Mendelssohn
Worked at the workshop of Erich Mendelssohn
He opened a workshop.
He opened his own workshop.
He was a member of the group of participants in the program of new construction technologies
He was a member of the group of participants in the program of new construction technologies.
Neutra died
Neutra died on April 16. Seven years later, he was posthumously awarded the AIA Gold Medal.
description
Kaufmann House (1946) is in the desert and is entirely made of aluminum and glass. It is known for its indoor microclimate, solar heating in winter and artificial cooling in summer. The design of the house is rather simplistic; the living and dining room is in the center, which is the heart of the house. The rest branches out according to the function it performs.
1946 - 1947
description
Lovell House or "Health House", built in Los Angeles for physician Philip Lovell. The idea was to create an architectural structure that would be as healthy as possible for humans. The structure is inscribed in the surrounding landscape, with terraces descending from a steep hill, enveloped in nature, making up one whole with it. It uses a steel frame that was installed in forty working hours; the rest of the elements were assembled on site. The main materials are glass and concrete.
1928
