5 points of modern architecture based on the ideas of living in the industrial world by Le Corbusier (1926)
Five principles of modern architecture were first published in the journal L’Esprit Nouveau in 1926. The magazine founded by Le Corbusier, poet Paul Derme and artist Amed Ozenfant in 1920 and specialized in literature, visual arts and architecture.
1. Pilotis
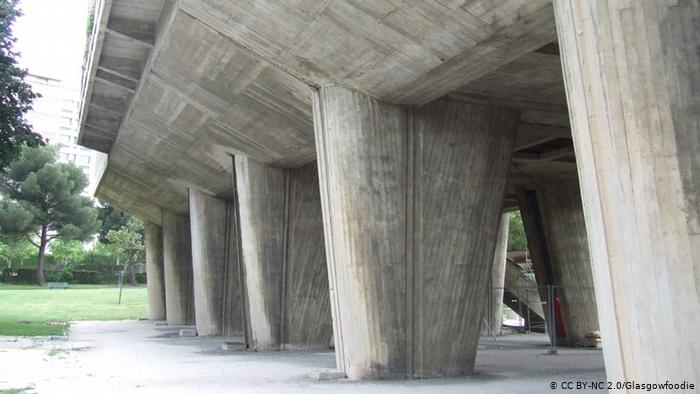
The rise of the first floor above the ground was made on the free-standing pillars to create a green zone under it, a street, a parking lot, sports grounds, and recreational places for pedestrians.
2. Free ground plan
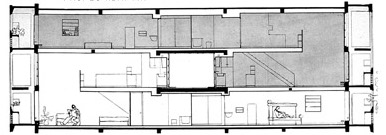
Frame construction of reinforced concrete allows architects to make a free layout. The load-bearing functions transferred from the walls to the frame, which made it possible to arrange partitions on different floors in different ways. The location of the walls is determined only by the functional purpose of the premises.
3. Free facade
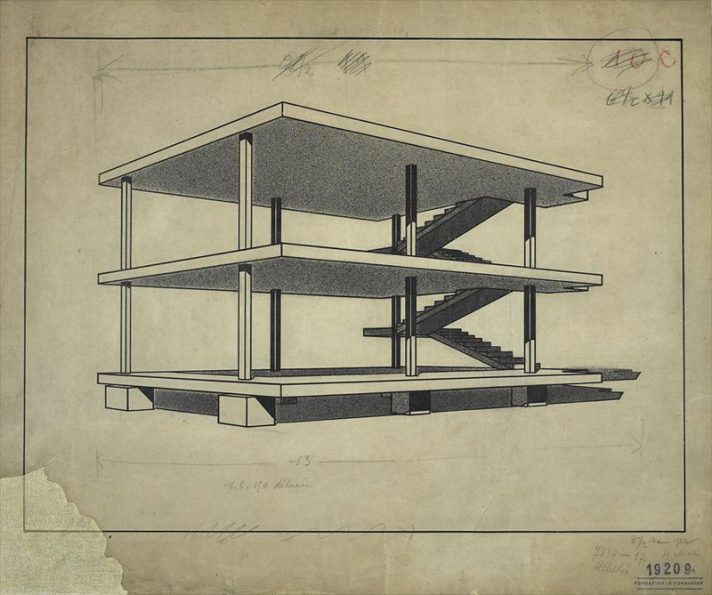
The supports moved inside the house, which made it possible to remove the load from the facade plane. This solution makes it possible to build walls of any material and any shape.
4. Horizontal windows

The absence of load-bearing walls allows making windows of any shape and size.
Horizontal windows throughout the facade increase the level of insolation and increase the sense of space.
Using the example of Villa Savoye, it became clear that huge windows are not practical due to significant heat losses.
5. Roof garden
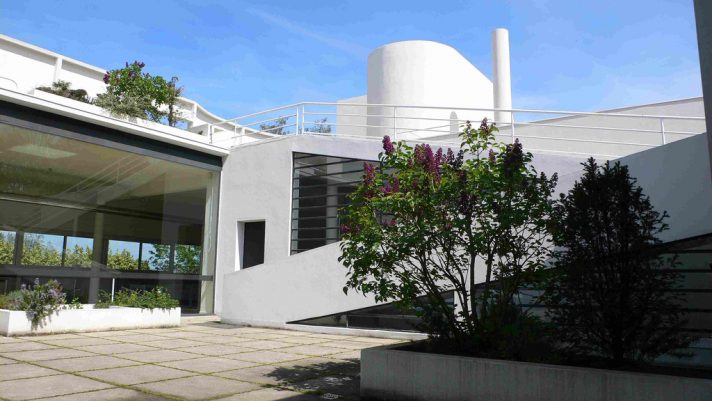
As the architect himself said, a roof with a slope violates the harmony of the shape of the house.
The flat roof is made with additional waterproofing and internal drain, which should save the house from the water. However, in the very first year after construction, Villa Savoye began to leak, and it was always cold and damp inside.
Le Corbusier uses a flat roof to accommodate the garden terrace. Thus, nature directly enters the residential zone without disturbing the structure and its forms.
The roof garden is especially useful in cities with high population density and a small number of parks.
The Villa Savoye is the best example of 5 points of modern architecture in use
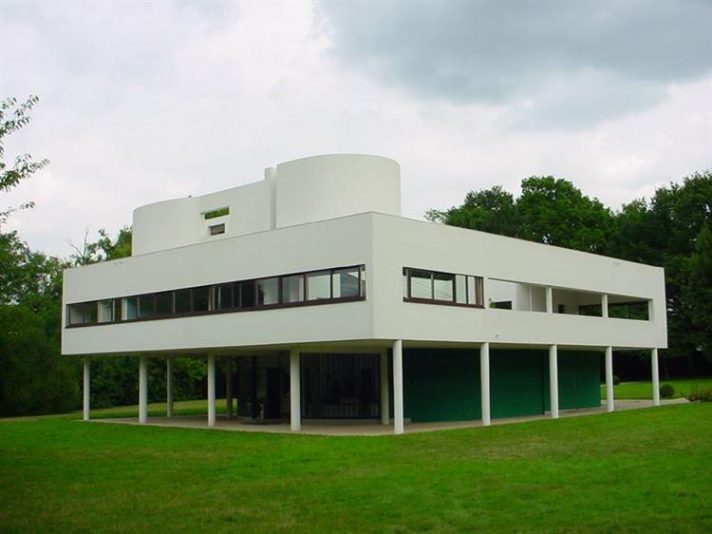
Villa Savoye in Poissy, France, 1929-1931. </ strong>
• The house is being built on stilts to separate it from the ground and make efficient use of the space.
• Historical ornaments are entirely absent.
• Abstract sculptural design.
• The active use of white colour was associated with novelty, purity, simplicity (Le Corbusier wrote a book titled “When the cathedrals were white”)
• The construction has a free layout.
• Unconventional and dynamic spiral staircases and ramps;
• Horizontal windows;
• Roof garden;
