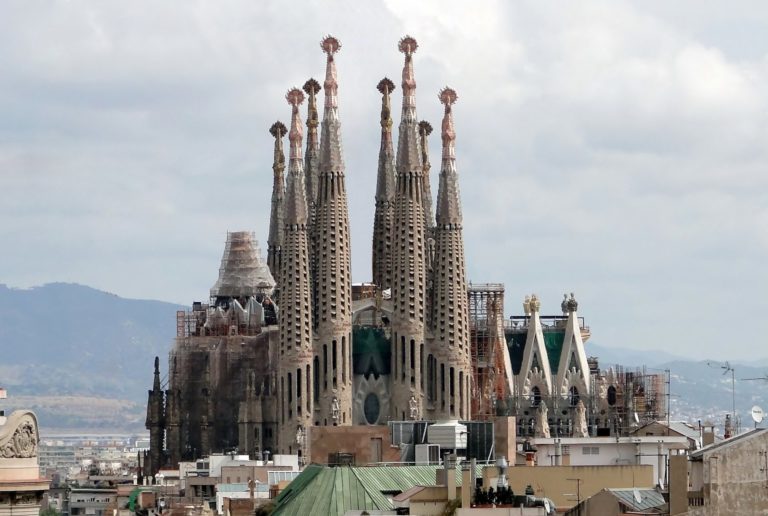XIXth century
Eclecticism

description
Eclecticism was a style in the 19th century, formed by a combination of different-style elements or as an arbitrary choice of stylistic design of buildings, based on free combinations of the entire arsenal of forms created by world architecture. In eclecticism, the forms and styles of a building are tied to its function. Dwelling houses were made in the style called “St. George”, churches were made in the Gothic style, theaters – in the Louis XV style, museums, libraries, memorials – the antique order, banks – the neo-Renaissance.
Features of eclecticism:
⦁ Expansion of the geography of architectural forms. The eclectic buildings were based on different styles, and the design itself remained unchanged. Old styles were used even in new designs;
⦁ Compositional schemes of buildings of the past were imposed on structures of a different purpose and scale;
⦁ The conditionality of the external conformity of the functional and structural basis of the building and its tectonic decor;
⦁ The unity between function, design and aesthetics of architecture is lost;
⦁ The dependence of architects on the taste of the customers;
⦁ Spread of private capitalist buildings;
⦁ Decrease in the integrity of buildings, deterioration of compositional-plan and volumetric-spatial components of architecture;
⦁ The existence of a large number of sub-styles: Neo-Renaissance, Neo-Baroque, Neo-Rococo, Neo-Gothic, Neo-Byzantine and Neo-Moorish styles, etc. and their combinations;
⦁ Neo-Gothic and Neoclassicism became the main substyles of the eclectic era;
⦁ Application of sculptural decoration. Overload of facades with excessive stucco molding, without a sense of aesthetic expressiveness of the structure itself, immense decoration with statues;
⦁ Application of oriental motives;
⦁ Bad taste and imaginary luxury in the interior. Imitation of Moorish, Chinese, Indian, Pompeian paintings.
The main architects, in whose work there are eclectic works:
⦁ John Nash
⦁ Richard Norman Shaw
⦁ Charles Garnier
⦁ Gottfried Semper
⦁ Charles Robert Cockerell
⦁Jacques Ignace Hittorff
⦁ Henri Labrouste
⦁ Paul Abadie
⦁ Kang Young
⦁ Imre Steindl
John Nash
Features: The use of different styles: Indian arches and domes, Muslim minaret towers, French windows opening into the garden at ground level, Greek colonnade – to create a light and cheerful fantasy pavilion.
Charles Garnier (Grand Opera in Paris)
Features:
- Comes out of classical traditions;
- The composition is clear;
- Planning, in which the different parts of the structure are clearly identified, determine its appearance.
- The theater has an auditorium for two thousand seats with a grandiose, well-equipped stage, and also served as a representative building – a venue for official and social meetings.
- Combination of dissimilar elements.
- Baroque tendency – dynamic effects, perspective, contrast, curvilinear forms.
- “Theatricality” of architecture, as the basis for creating the atmosphere, is present in all parts of the building.
Gottfried Semper (Opera House in Dresden)
Features:
- Highlighting the volumes of the stage and auditorium;
- The main meaning is the functional basis;
- Innovation in the volumetric-spatial solution of the theater;
- The general style includes elements of the early Italian Renaissance.
Henri Labrouste (Library of St. Genevieve in Paris (1843 – 1850)
Features:
- The metal frame structures in the building made of wrought iron are used in combination with the brickwork of the walls;
- The independence of the metal frame from the protective walls, clearly highlighted;
- The reading room is two-piece. Its frame consists of graceful metal posts covered with thin cylindrical arches;
- Arches of semicircular outline, interconnected; Nine light vaults consist of 16 cast iron columns (30 cm in diameter and 10 m in height),
- Nine small glazed domes provide uniform overhead illumination of the hall.
Paul Abadie (Church of the Sacre Coeur (Sacred Heart).
Features:
- The silhouette is unusual, the mass of the building is slightly pyramidal.
- The use of many floral elements. There is a combination of Romanesque, Gothic and Byzantine architecture.
- The dome is crowned with a high lantern. The main dome has a stone facing in the form of scales, and the small domes on the sides are stylistically reminiscent of oriental motives.
- The eaves of the cathedral are stylistically classics, the rose windows are borrowed from the Gothic, the two equestrian statues at the entrance remind of Ancient Rome or the Renaissance.
Ken Yeang
Neuschwanstein Palace (New Swan Stone).
Features:
- Exceptional comfort (centralized air heating, hot and cold water, automatic flush system, telephone, lift) is combined in the building with Romanesque architectural forms.
- Gold, mosaics, images of swans (the ancestral animal of the Counts of Schwangau) based on medieval legends are used in the decoration of the castle premises.
- The decoration of each hall is designed in a certain style: the throne room – in Byzantine, royal apartments – in Romanesque, the king’s bedroom and prayer room – in Gothic.
Imre Steindl (Parliament Building in Budapest).
- Exact adherence to Gothic patterns.
- The structure has a rectangular shape (268 × 118 m), includes 691 rooms, 10 courtyards, 29 stairs.
- In the exterior, 96 m high, among the neo-Gothic towers with sharp spiers, a huge central dome stands out. The statues of all Hungarian kings adorning the structure give it a neo-baroque look.
