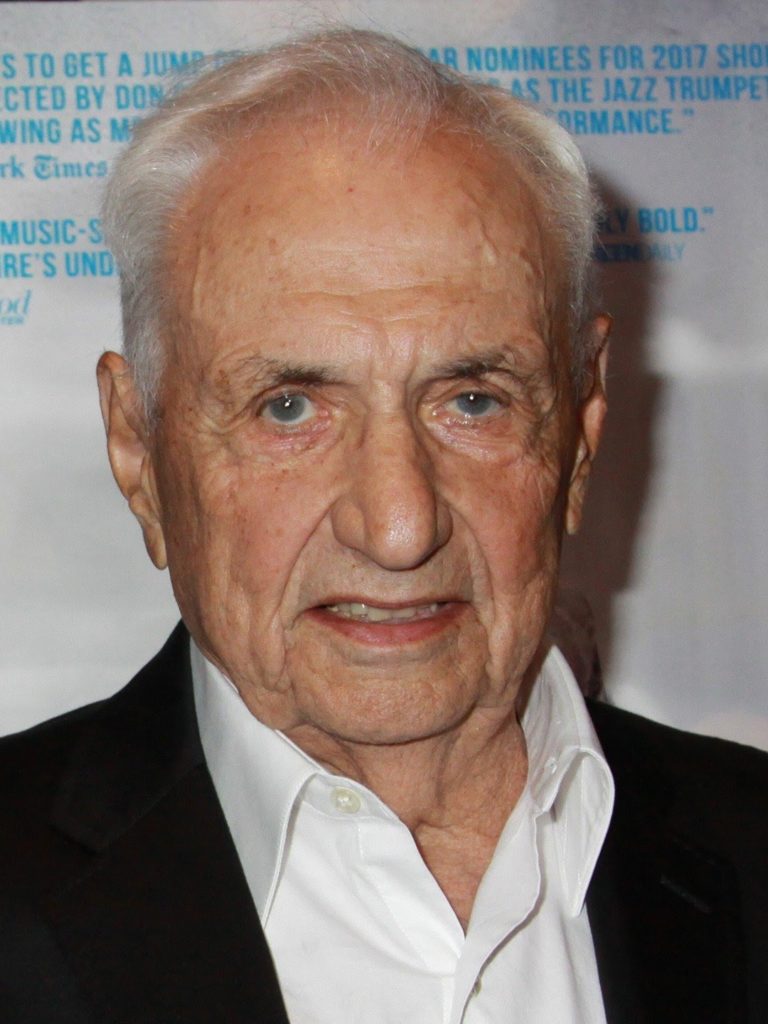Frank Gehry was born on February 28 in Canada. His parents were Polish immigrants. The father of the future architect owned slot machines store.
1929
Frank Gehry

description
Frank Gehry is an American architect, designer, a graduate of the University of Southern California, had an internship in urbanism courses at the Harvard School of Design. He opened his own design office in 1962. The forerunners of the architect, who had a greater influence on him, can be considered representatives of super-expressive symbolic expressionism – Mendelssohn, Gaudi, and Russian constructivism. The sculptural form of Gehry’s works is expressive outside and inside. Gehry continues the plastic and coloristic traditions of Art Nouveau, however, of course, already at a new level of technological capabilities.
Gehry refers to architecture as an art devoid of ideological and social burdens. He started with interior design. Gehry’s design is characterized by sculptural forms that amaze the imagination with the introduction of “pure” materials. The master’s works are in line with deconstructivism, fractal architecture.
Features of the author’s style by Frank Gehry:
- Refusal to perceive the brevity and emotionlessness of modernism, the eclecticism and polysemanticism of postmodernism;
- Syncretism of architecture with the methods of painting and sculpture;
- A deep gap between object and content, purpose and meaning, building and context;
- Improvisation;
- The prevalence of external effects of architectural form over functionality;
- The creative method of prototyping through “trial and error” is the basis of the creative manner of the author’s sketching. “Fit-in-place” also takes place during construction;
- Overlaying plans and maps of various scales, different directions of the planning grid;
- Destruction of the “idea of place”;
- Atectonicity;
- Contrasts and movement;
- Decentralization;
- Fragmentation;
- Incompleteness;
- Curvilinearity;
- Eventuality;
- Creation of dramatic, irrational spaces;
- Mysterious indefinite, mystical metaphorical nature of works;
- Using non-standard, clean materials (unpainted plywood, shingles, roofing sheet as wall cladding, mesh, slate).
Main structures:
- Gehry Residence, Santa Monica, California (1978);
- Loyola Law School (1978-2002);
- Spiller House, Venice, California (1980);
- Norton House, Venice, California; (1984);
- Schnabel House in Brentwood, California (1986 – 1989);
- Cabrillo Marine Aquarium (Completed 1981);
- Museum of Aviation in Los Angeles, California (1982);
- Frances Howard Goldwyn Hollywood Regional Library (1985);
- Chayet Dave Headquarters, Venice, California (1989);
- Walt Disney Concert Hall, Los Angeles, California; (1989)
- Vitra Design Museum, Weillam-Rhine, (1989);
- House-Binoculars (1991);
- American Center Building, Paris (1990 – 1994);
- Weismann Art Museum (1992 – 1994);
- House “Ginger and Fred” (Headquarters of the National Bank of the Netherlands in Prague) (1994 – 1996);
- Guggenheim Museum, Bilbao (1993 – 1997);
- New Customs Office (Dusseldorf) (1999);
- Office building, Hannover, (2001);
- Building of the Massachusetts Institute of Technology (2004);
- Museum of Music in Seattle (2000);
- Hotel Riscal, Elciego, Spain (2006);
- IAC headquarters building in New York (2005 – 2007);
- Administrative building of the Novartis plant in Basel, Switzerland (2009);
- Lou Ruvo Brain Health Center in Las Vegas, USA (2009);
- Bickman Tower in New York, USA (2011);
- Biological Museum in Panama, Republic of Panama (2014);
- Louis Vuitton Museum in Paris, France (2014).
1929
1946
1954
1962
1974
2007
Frank Gehry was born in Canada
Began to live in Los Angeles
Began to live in Los Angeles.
.
Graduated from the University of Southern California
Graduated from the University of Southern California. Then he received education at Harvard University.
Returned to America
Returned to America. Opened his bureau in Los Angeles.
Gehry was elected to the collegium of the scholars of the American Institute of Architects
Gehry was elected to the collegium of the scholars of the American Institute of Architects.
One university officially accused the architect in the poor-quality project of the corps
Massachusetts Technological University officially accused the architect in the poor-quality project of the corps worth $ 315 million.
description
The building of the Solomon Guggenheim Museum, built by Gehry in 1997 in Bilbao, was designed by hand, but calculated on a computer. It is a perfect example of virtual architecture. The museum was created by bringing together combinable elements in a way that can be applied to thousands of such museums. The object is amazing and experimental. The Guggenheim Museum is a spatial fantasy, the product of machine processes that have outstripped architectural form. When using technology and equipment, everything loses its originality.
1997
