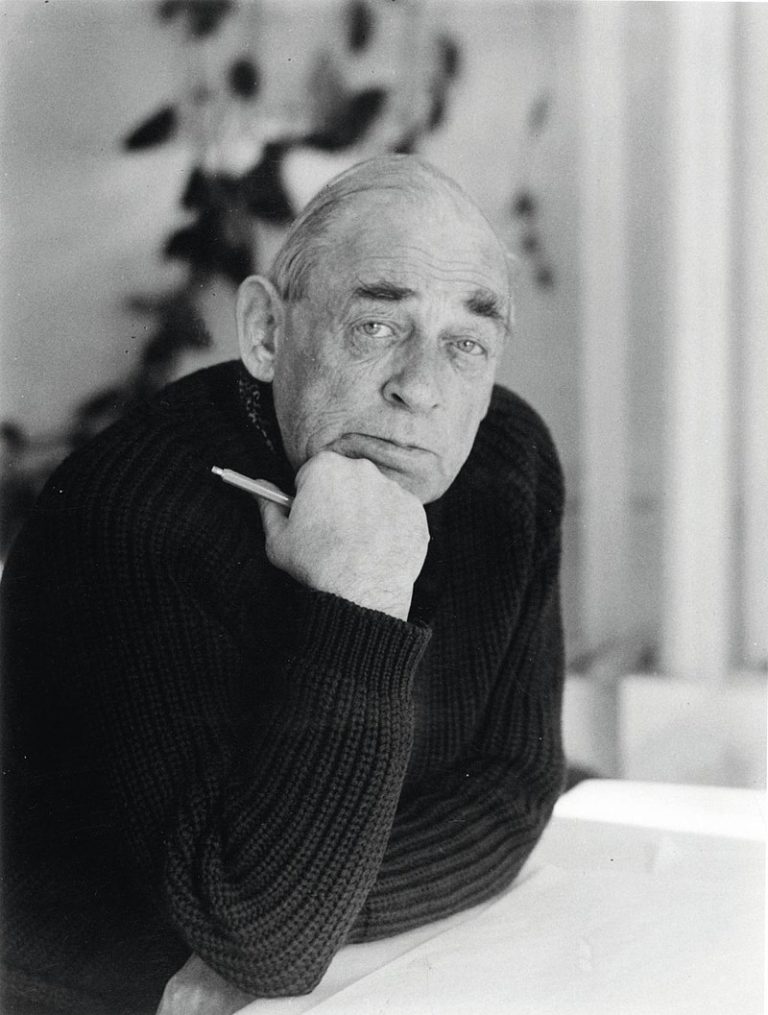Born in Finland, in the settlement of Kuortane.
1898 - 1976
Alvar Aalto

description
Alvar Aalto (1898 – 1976) was an outstanding Finnish architect, one of the founders of “architectural modernism” and Scandinavian design, belongs to the category of humanist architects who accepted new technology and were actively interested in the problems of mass production, but prevented technology from getting between man and his natural needs. Aalto had a rare ability to understand the functional tasks of architecture and to organically solve these problems. The peculiarity of the professional language of Aalto, who chose the path of national regionalism, has deep roots in the nature and art of Finland, the psychology of his people. However, his work, based on national traditions, is characterized by a deep understanding of the general course of development of world architecture in the 20th century. Aalto successfully combined the achievements of rationalism and the advantages of the intuitive method in his works, finding vivid and original means of expression. His innovation was aimed at finding not only new, but, above all, flexible solutions that meet the ever-changing requirements of human life. His work was philosophically meaningful and integral, almost not aware of recessions, and was constantly renewed.
Main features:
1) Interest in Finnish folk architecture, which manifests itself in the decoration and use of wood;
2) Visual connection with the surrounding landscape, the flow of natural surroundings into the interior. Wide use in projects of balconies, loggias, terraces and other means of spatial connection of buildings with the natural environment. The use of an outdoor patio, around which the main premises of the building were located. The building and the landscape are united due to the “overflow” of interior spaces, the replacement of sharp corners with smooth curves, undulating ceilings and walls, soft curves of wooden furniture, lamps and vases;
Development of the theme of light in your own work. Extensive use of natural light (solar and lunar). Using fan-shaped planning;
4) Constructive rigor;
5) The practicality of using both architecture and furniture;
6) Sense of style;
7) Simplicity, quality;
8) Lack of decoration;
9) Harmony with a human being;
10) Using natural materials (wood, stone, brick, red copper). Their division into constructive and finishing. The use of local building materials, which inextricably links the building to the environment in which it is erected. The materials were used in their natural form, without carving and decoration, as the architect considered them to be destructive. He saw the aesthetics of materials in their simplicity and naturalness;
11) Experiments with materials (search for new types of brickwork, use of an irregular grid of columns;
12) Return to new interpretations of obsolete materials and forms;
13) Introduction of brick cladding into the interior;
14) Free organic curves are added to the legacy of pure geometry;
15) Personal and national qualities are more evident;
16) Full alignment of functionalism with the personal sensitivity of the architect.
1898
1916 - 1923
1928 - 1954
1930-е
1940 - 1948
1976
Birth of the architect
Studied architecture
Studied architecture at the University of Technology in Helsinki.
Was a member of the organizing committee of the International Congresses on Contemporary Architecture
Participated and was a member of the organizing committee of the International Congresses on Contemporary Architecture.
Received international recognition
Participated in the International Exhibition in New York, where he presented his project for the Finnish Pavilion. After this exhibition, he received international recognition.
Taught at the institute
Taught at the Massachusetts Institute of Technology.
The architect died
The architect died on May 11 in Helsinki.
description
On the site where the center of the Syayunyatsalo settlement was built in 1952, the moraine masses of land were preserved. As a result, the surface of the central site of the complex turned out to be a whole floor higher than the surrounding buildings. This made it possible to create a kind of patio-terrace, which could be reached by two staircases.
1952
